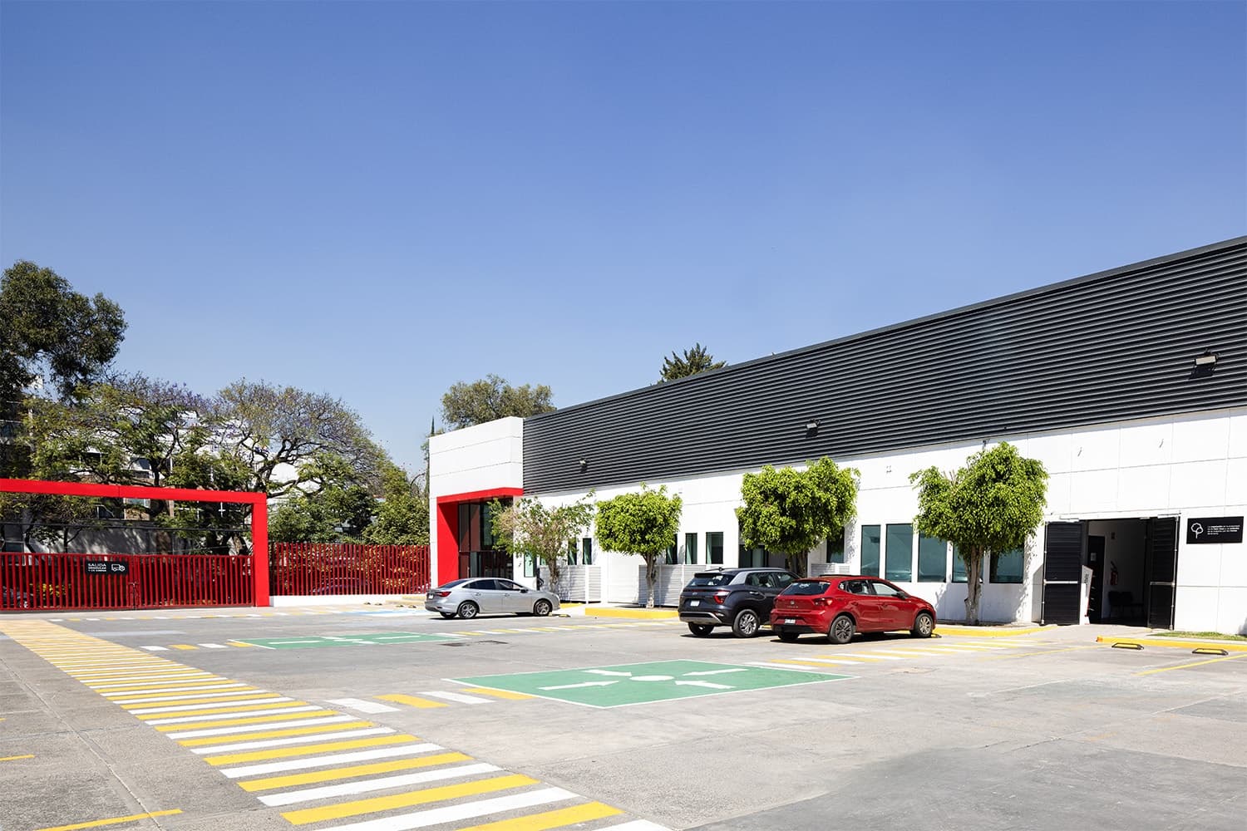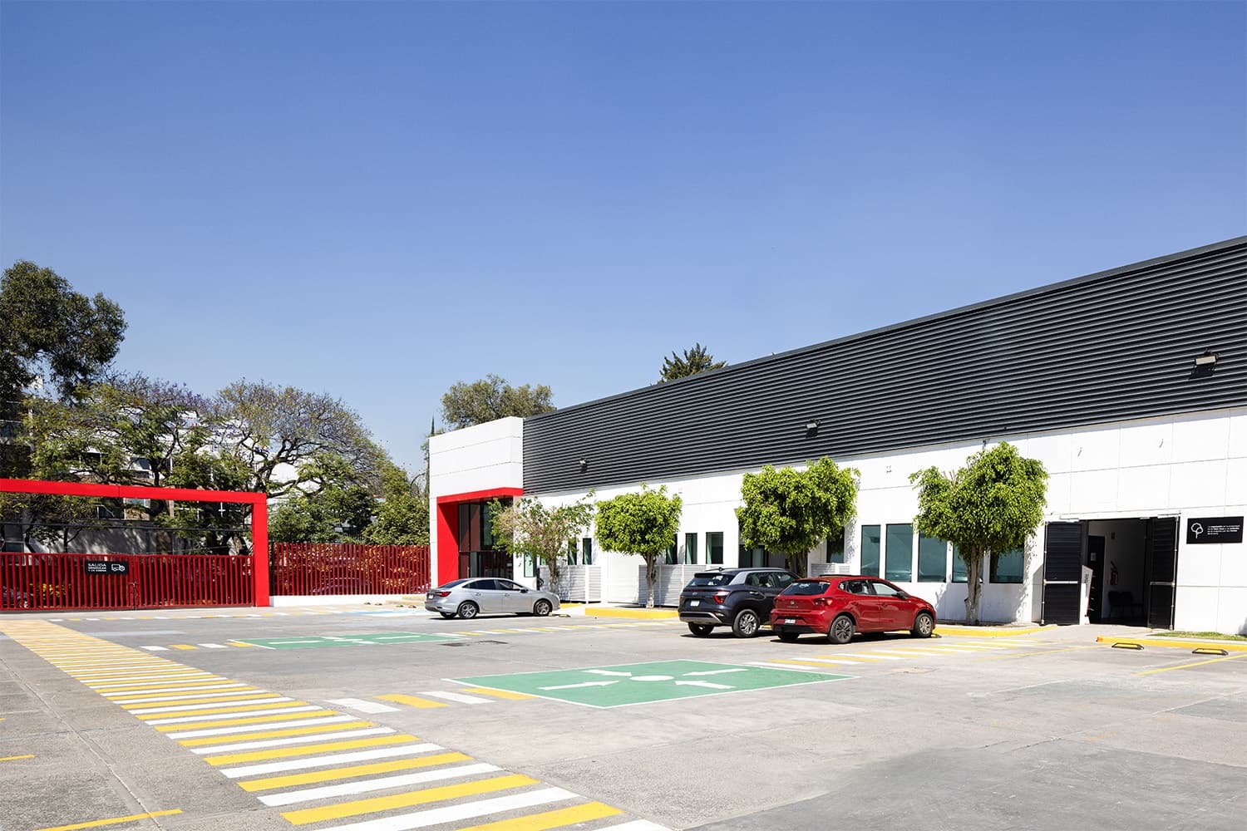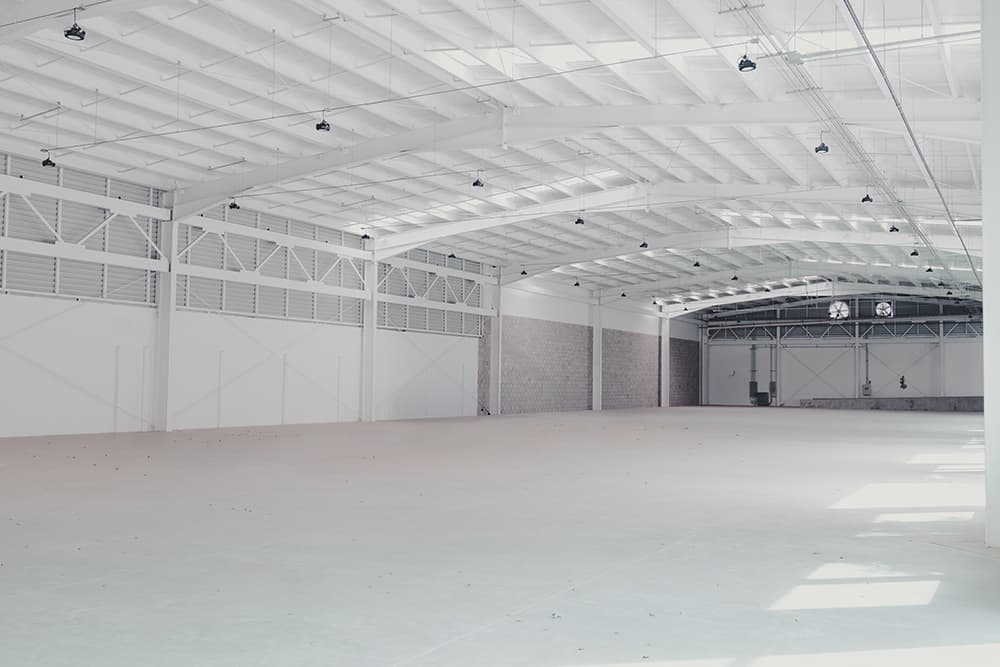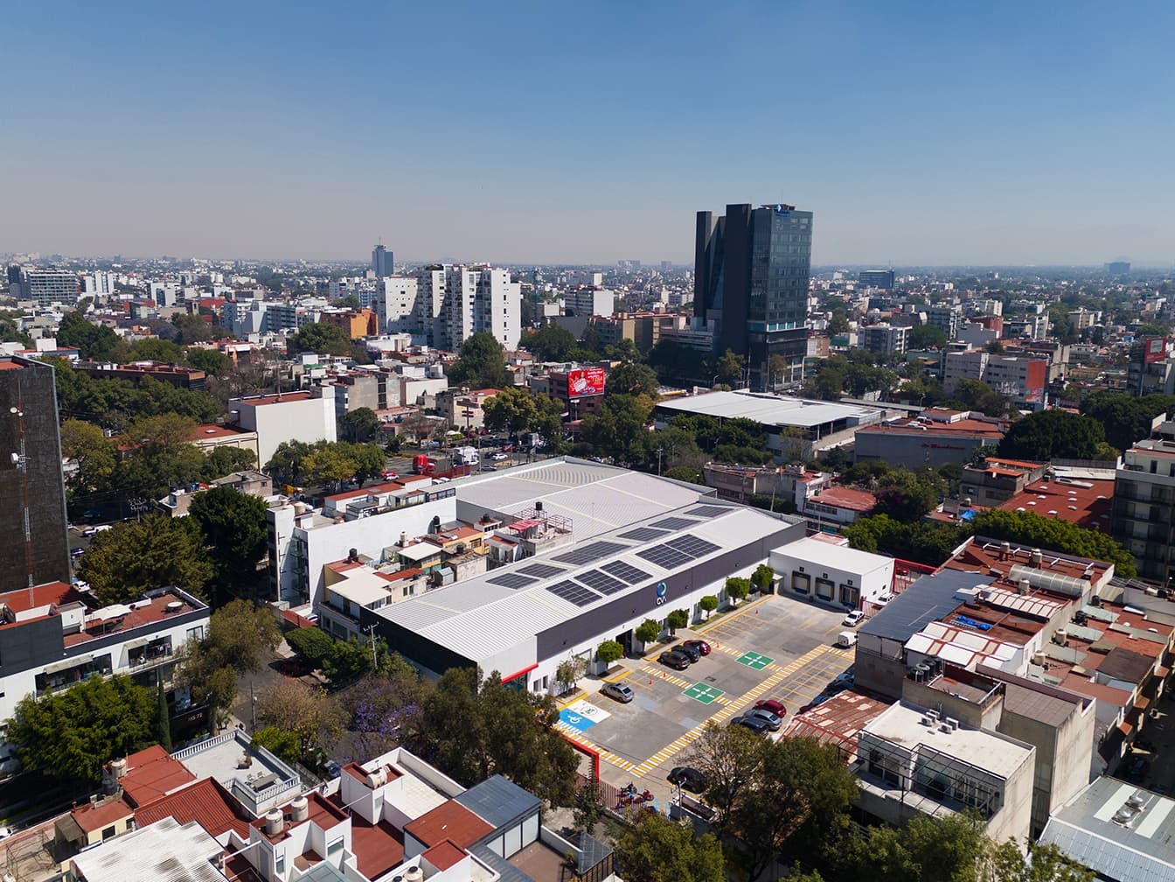
General description
ProximityParks Del Valle
ProximityParks Del Valle is an industrial warehouse located in a strategic, high-density area of Mexico City, in the Benito Juárez district.
The project involved the restoration and demolition of an existing structure, which now houses two warehouses and two guardhouses.
Designed to reduce environmental impact, the building prioritizes energy efficiency and sustainability. Accordingly, renewable energy systems were incorporated with the installation of solar panels. Additionally, a lease agreement was signed to ensure that any equipment installed by tenants meets established efficiency criteria.

Client

ProximityParks is a company specializing in the construction and leasing of last-mile industrial parks in North America.
Its properties, located in high-density metropolitan areas, are a critical part of the supply chain for logistics and e-commerce companies.
Its parks are designed and built with sustainable features to minimize environmental impact, reuse buildings whenever possible, and maximize natural resources.
Project
Implemented Strategies
➢ The project incorporated an efficient building envelope design, installed skylights on the roof to optimize natural lighting, and added low-consumption luminaires to reduce energy use.
➢ Energy-efficient luminaires with lower consumption and automatic controls were installed both indoors and outdoors.
➢ The project includes a photovoltaic system that generates approximately 142,200 kWh per year.
➢ Parking spaces for efficient and electric vehicles were incorporated, promoting more sustainable transportation.
➢ The project reduced indoor water consumption by 47.64% through the installation of efficient fixtures and eliminated outdoor irrigation by using native plants. In addition, a tenant lease agreement was signed to ensure that any equipment installed by tenants complies with the same efficiency criteria.
➢ 77.96% of the regularly occupied area achieves optimal daylighting levels using only natural light, reducing the need for artificial lighting and consequently lowering energy consumption.
➢ The entire project process was supervised by a LEED-accredited professional, ensuring the proper implementation of strategies and best sustainability practices.

Challenges

